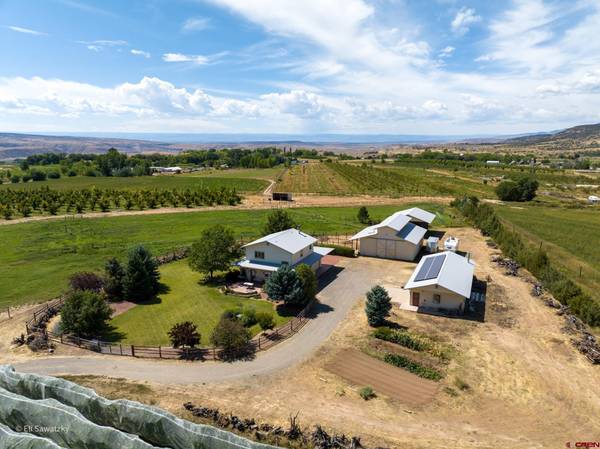For more information regarding the value of a property, please contact us for a free consultation.
30361 L Road Hotchkiss, CO 81419
Want to know what your home might be worth? Contact us for a FREE valuation!

Our team is ready to help you sell your home for the highest possible price ASAP
Key Details
Sold Price $975,000
Property Type Single Family Home
Sub Type Stick Built
Listing Status Sold
Purchase Type For Sale
Square Footage 2,100 sqft
Price per Sqft $464
MLS Listing ID 808733
Sold Date 04/04/24
Style Farm House,Raised Ranch
Bedrooms 3
Full Baths 1
Three Quarter Bath 1
Year Built 2004
Tax Year 2023
Lot Size 13.460 Acres
Acres 13.46
Property Description
Charming HOME with outstanding HORSE SET UP, Full-Size 20m x 60m RIDING ARENA (70ft x 205ft): sand and rubber footing, fenced with sprinklers. Property also boasts an oversized two-car garage, large shop, barn, hay barn, and horse shelter. 13.4 prime acres on Rogers Mesa with IRRIGATION WATER. Land also currently in 5 acres of Bartlett pears and 2.5 acre of nice pastures. 2 bedrooms could be 3 bedroom with 1 non conforming bedroom/study/office, 2 baths, and another office area attached to the upstair primary suite with INCREDIBLE VIEWS! Open floor plan that integrates kitchen, dining space, and living area makes this a home to enjoy everyday living, loving and laughing...together! New driveway leads to this quiet and secluded location. Expansive views in all directions of the West Elk mountains, North Rim of the Black Canyon, Uncompahgre Mountain Range and the Grand Mesa. BONUS FEATURES: Split-rail and dog-fenced yard-Blue Grama grass lawn (drought-tolerant)-Sprinkler and drip irrigation for mature landscaped yard. High ceilings, abundant windows, effective lighting-Natural wood trim, cabinetry, and shelves throughout. 2” x 6” house framing. Plentiful storage and bookshelves. Dyed concrete floors downstairs, solid bamboo upstairs. Laundry room with washtub, counters, storage, and drying rack that lowers from ceiling,plus outdoor clothesline on pulleys. Three sources of heat: underfloor radiant, solar with under slab air circulation meets 75% of heating needs, and CUSTOM Wood-Burning Russian Fireplace (recirculating with large thermal mass). Eaves designed to block incoming sun in summer but allow full light in winter. SO SMART!! Owned solar panels that supply all electrical needs with annual refund. Heat recovery in shower drain. Patio on east side (cool in afternoon and evening) connected to concrete aprons on three sides of house-24ft x 24ft shop with 220V outlet adjoining oversized 24ft x 24ft garage with storage. Pastures fenced with safe and secure ELECTROBRAID Rope Fencing connected to house current for ALL HORSE ENCLOSURES AND PASTURES. Three-stall (one oversized) high-ceiling barn with hot-water wash room, heated tack room, feed room, and fenced runs; overall size 36ft x 45ft. Gravel parking pad for trailers. Hay barn 24ft x 36ft. Dry pens with 12ft x 24ft loafing shed and water. Rock-walled vegetable garden and other area amended with years of compost. Trees lining most of three property boundaries, watered with drip lines. Adjacent to 100-acre organic orchards in conservation easement, means no new neighbors in that direction. Hot tub included at the right price. Water shares are as follows: 2.7.1 Deeded Water Rights shall be changed to read as follows: 1 Rogers Mesa Domestic Water Company Tap, 23 shares Leroux Creek Water Users Association Series A-1 and 5 shares of Leroux Creek Water Users Association Series B-1, 122 shares of Allen Mesa Ditch and Reservoir Company (early water), 27 shares Highline Ditch & Enlargement Company Series A (conveyance and early water) and 18 shares of The Highline Ditch & Enlargement Company Series B.
Location
State CO
County Delta
Zoning Agriculture,Live/Work,Mixed-Use,Residential Single Family
Rooms
Basement Concrete, Slab
Dining Room Yes
Kitchen 16'3" x 13'8"
Interior
Interior Features Wood Stove, Window Coverings, Cathedral Ceiling, W/D Hookup, Vaulted Ceiling, Pantry, Walk In Closet, Garage Door Opener, Mud Room
Heating Boiler, Floor Radiant, Solar, Wood Stove
Flooring Hardwood, Stained/Stamped Concrete
Fireplaces Type Other, Stove Insert
Furnishings Unfurnished
Laundry 19'4" x 7'1"
Exterior
Exterior Feature Covered Porch, Hot Tub, Irrigation Pump, Irrigation Water, Landscaping, Lawn Sprinklers, Patio, Shed/Storage
Garage Detached Garage
Garage Spaces 2.0
Utilities Available Electric, Internet, Internet - DSL, Phone - Cell Reception, Phone - Landline, Propane-Tank Owned, Solar
Waterfront No
View Mountains, Valley
Roof Type Metal
Building
Story Two Story
Foundation Concrete, Slab
Sewer Engineered Septic, Septic System
Water Installed Paid, Public
New Construction No
Schools
Elementary Schools Open Enrollment
Middle Schools Open Enrollment
High Schools North Fork High School
Read Less

GET MORE INFORMATION




