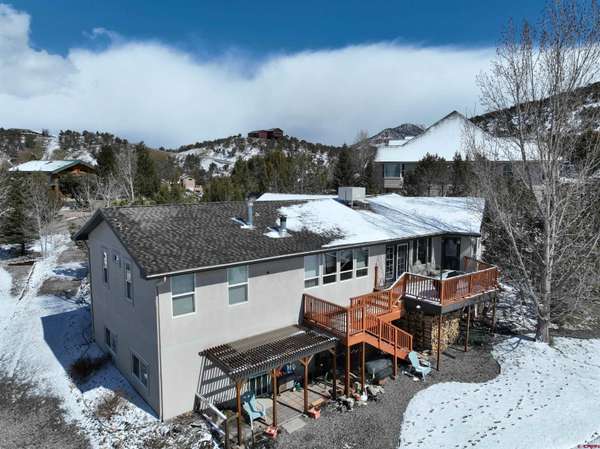For more information regarding the value of a property, please contact us for a free consultation.
42876 Hidden Valley Drive Paonia, CO 81428
Want to know what your home might be worth? Contact us for a FREE valuation!

Our team is ready to help you sell your home for the highest possible price ASAP
Key Details
Sold Price $489,000
Property Type Single Family Home
Sub Type Stick Built
Listing Status Sold
Purchase Type For Sale
Square Footage 2,640 sqft
Price per Sqft $185
Subdivision Hidden Valley
MLS Listing ID 801959
Sold Date 03/26/24
Style Contemporary
Bedrooms 3
Full Baths 2
Three Quarter Bath 1
Year Built 2005
Tax Year 2022
Lot Size 0.440 Acres
Acres 0.44
Property Description
Welcome to this stunning 3 bedroom, 3 bath home nestled on .44 acres with breathtaking mountain views. The first thing you'll notice upon entering is the open concept design that seamlessly connects the living, dining, and kitchen areas, creating a warm and inviting space perfect for entertaining guests or relaxing with family. The large owner's suite is a true oasis with a private en-suite bathroom featuring a luxurious soaking tub and separate walk-in shower. Two additional bedrooms offer plenty of space for family or guests, with a shared bathroom conveniently located nearby. Downstairs, the partially finished walk-out basement is the perfect spot for a game or family room, providing even more living space! The possibilities are endless! Outside, you'll find beautifully landscaped grounds with plenty of room to roam and play. Irrigation water ensures a lush, green lawn all season long. Enjoy the stunning mountain views from your backyard deck, a perfect spot for sipping your morning coffee or watching the sunset. And let's not forget about the two-car attached garage, providing plenty of storage for your vehicles and outdoor gear. With all these features and more, this home truly has it all. Come see for yourself and make it yours today!
Location
State CO
County Delta
Zoning Residential Single Family
Rooms
Family Room Yes
Basement Basement-walk out
Interior
Interior Features Wood Stove, Window Coverings, W/D Hookup, Walk In Closet, Garage Door Opener
Heating Hot Water Baseboard, Wood Stove
Cooling Evaporative Cooler
Flooring Carpet-Partial, Laminate
Fireplaces Type Living Room, Woodstove
Furnishings Unfurnished
Exterior
Exterior Feature Deck, Irrigation Water, Landscaping, Lawn Sprinklers
Garage Attached Garage
Garage Spaces 2.0
Utilities Available Electric, Internet - DSL, Natural Gas, Phone - Cell Reception
Waterfront No
View Mountains
Roof Type Composition
Building
Foundation Basement-walk out
Sewer Public Sewer
Water City Water
New Construction No
Schools
Elementary Schools Open Enrollment
Middle Schools Open Enrollment
High Schools North Fork High School
Read Less

GET MORE INFORMATION




