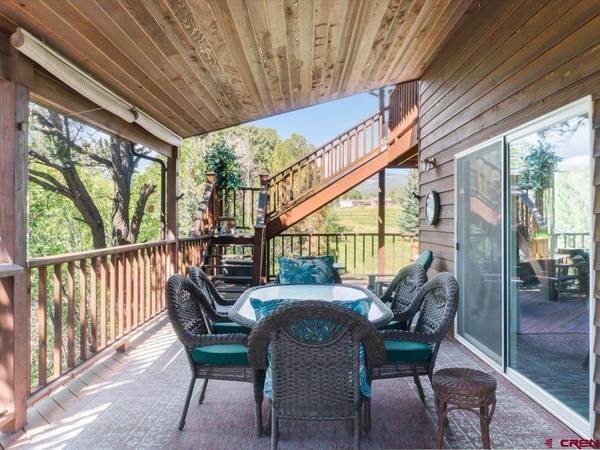For more information regarding the value of a property, please contact us for a free consultation.
770 NE Shady Oak Avenue Cedaredge, CO 81413
Want to know what your home might be worth? Contact us for a FREE valuation!

Our team is ready to help you sell your home for the highest possible price ASAP
Key Details
Sold Price $999,000
Property Type Single Family Home
Sub Type Stick Built
Listing Status Sold
Purchase Type For Sale
Square Footage 1,800 sqft
Price per Sqft $555
MLS Listing ID 805819
Sold Date 05/03/24
Style Cabin,Farm House
Bedrooms 2
Full Baths 2
Year Built 1999
Annual Tax Amount $1,866
Tax Year 2022
Lot Size 22.130 Acres
Acres 22.13
Property Description
This amazing creek front property has a price improvement! Surface Creek runs along the western border of this home and acreage that is currently a beautiful equestrian facility and custom-built residence. This could be your perfect mountain creek side home for fishing or the hobby farm, vineyard or orchard that you have been imagining. Redwood siding covers the exterior of the home with 780 square feet of multiple level deck overlooking the creek. The upper deck is reinforced for placement of your hot tub and includes wiring in the wall. The house and yard are serviced by a permitted well and there is also an Orchard City water tap with multiple use allowed that services the 65'x45' six stall horse barn and multiple loafing sheds. Four double stall loafing sheds and five single stall loafing sheds are all attached to large dry lots with gates that turn into green pastures. All stalls have rubber floor mats, water, electricity and steel siding and roofs. There is a 75' round pen and a 175'x100' riding arena, tack room and trailer parking area. There are nine irrigated, fenced pastures, cross fenced with welded pipe fencing. The entire perimeter of the property is fenced with 10' elk fence. The welded pipe fencing and perimeter fence are permanent, but most of the loafing sheds, dry lots, arena, and round pin are portable and can be removed and sold separately if desired. Irrigation water is included and there is a possibility of leasing additional water. The interior of the home is covered with tongue & groove aspen. The upper level is a bedroom, full bath, laundry and walk-in closet. On the main level is the second bedroom, another full bath, living room, dining room and the kitchen. The walk-out basement is an oversized 36'x32' garage with 14' overhead doors, storage, hot & cold-water spigots and the water filtering and softening system. There is a 32'x45' concrete pad in the front of the garage with a wash rack for horses. There are views of mountains on all sides, the valley below and the serene sound of the creek rushing through the woods. It's an easy drive to Grand Mesa National Forest and easy access to the towns of Cedaredge and Delta. Be sure to watch the virtual tour & video.
Location
State CO
County Delta
Zoning Agriculture
Rooms
Basement Basement-walk out
Interior
Interior Features Window Coverings, Ceiling Fan(s), W/D Hookup, Vaulted Ceiling, T&G Ceilings, Walk In Closet
Heating Electric Baseboard, Fireplace
Cooling Evaporative Cooler
Flooring Carpet-Partial, Vinyl
Fireplaces Type Living Room
Furnishings Unfurnished
Exterior
Exterior Feature Deck, Irrigation Pump, Irrigation Water, Landscaping, Lawn Sprinklers, Shed/Storage
Garage Basement Garage
Garage Spaces 2.0
Utilities Available Electric, Internet, Propane-Tank Owned
Waterfront Yes
Waterfront Description Creek
View Mountains, Stream/River, Valley
Roof Type Architectural Shingles
Building
Story Two Story
Foundation Basement-walk out
Sewer Septic System
Water In-House Well
New Construction No
Schools
Elementary Schools Cedaredge K-5
Middle Schools Cedaredge 6-8
High Schools Cedaredge 9-12
Read Less

GET MORE INFORMATION




