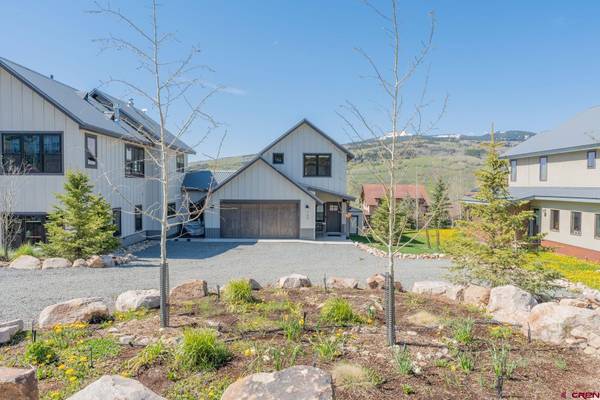For more information regarding the value of a property, please contact us for a free consultation.
76 Huckeby Way #B Crested Butte, CO 81224
Want to know what your home might be worth? Contact us for a FREE valuation!

Our team is ready to help you sell your home for the highest possible price ASAP
Key Details
Sold Price $1,250,000
Property Type Townhouse
Sub Type Townhouse
Listing Status Sold
Purchase Type For Sale
Square Footage 1,854 sqft
Price per Sqft $674
Subdivision Crested Butte South
MLS Listing ID 814507
Sold Date 09/03/24
Style Contemporary,Split-Level
Bedrooms 3
Full Baths 1
Half Baths 1
Three Quarter Bath 1
Year Built 2019
Annual Tax Amount $4,378
Tax Year 2023
Lot Size 9,931 Sqft
Acres 0.228
Property Description
Constructed by Bywater, LLC and crafted by Freestyle Architects, this contemporary mountain dwelling spans 1,854 square feet, situated on an elevated lot to embrace abundant natural light and stunning mountain vistas from every window. Designed with thoughtful consideration for privacy and functionality, the home welcomes you with a spacious mudroom, perfect for organizing gear with plenty of space for storage. Moving up a half flight of stairs reveals a beautiful kitchen, living, and dining area featuring custom cabinetry, stone countertops, and hardwood floors. The kitchen's large island serves as a central gathering spot, complemented by a pantry for added storage and a charming covered balcony. The living room centers around a cozy gas fireplace, ideal for winter nights, while a stylish half bathroom completes this level. Upstairs, the private master suite boasts a sizable walk-in closet and a master bathroom with double vanity and custom cabinets. Downstairs, you'll find two more spacious bedrooms and a full bathroom with double vanity and tub/shower. The expansive laundry room, conveniently located off the mudroom, provides access to the patio and a meticulously maintained fenced yard, a perfect spot to enjoy sunny summer days. The property also features an oversized, heated, two-car garage. Other highlights include in-floor radiant heat, Delta plumbing fixtures, cabinet lighting, and more.
Location
State CO
County Gunnison
Zoning Residential Single Family
Rooms
Basement Concrete, Crawl Space
Interior
Interior Features Window Coverings, All Furnishings, Ceiling Fan(s), Vaulted Ceiling, Walk In Closet, Garage Door Opener, Mud Room, Heated Garage
Heating Floor Radiant
Flooring Carpet-Partial, Hardwood, Tile
Fireplaces Type Other
Furnishings Furnished
Exterior
Exterior Feature Balcony, Landscaping, Lawn Sprinklers, Patio, Satellite Dish, Shed/Storage
Garage Attached Garage
Garage Spaces 2.0
Utilities Available Cable TV, Electric, Internet, Internet - DSL, Natural Gas, Phone - Cell Reception, Phone - Landline
Waterfront No
View Mountains
Roof Type Metal
Building
Story Two Story
Foundation Concrete, Crawl Space
Sewer Public Sewer
Water Central Water
New Construction No
Schools
Elementary Schools Crested Butte Community K-12
Middle Schools Crested Butte Community K-12
High Schools Crested Butte Community K-12
Read Less

GET MORE INFORMATION




