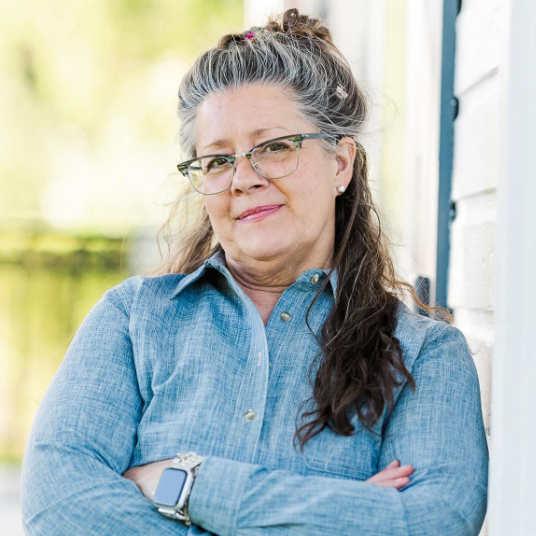For more information regarding the value of a property, please contact us for a free consultation.
65 Deer Trail Gunnison, CO 81230
Want to know what your home might be worth? Contact us for a FREE valuation!

Our team is ready to help you sell your home for the highest possible price ASAP
Key Details
Sold Price $389,000
Property Type Other Types
Sub Type Manufactured\Mobile
Listing Status Sold
Purchase Type For Sale
Square Footage 2,535 sqft
Price per Sqft $153
Subdivision Antelope Hills
MLS Listing ID 819885
Sold Date 03/25/25
Style Double Wide
Bedrooms 5
Full Baths 3
Year Built 1975
Annual Tax Amount $853
Tax Year 2023
Lot Size 0.640 Acres
Acres 0.64
Property Sub-Type Manufactured\Mobile
Property Description
Opportunity awaits in Antelope Hills with over 2500 SF across two living spaces, plus an additional 585 SF garage! Situated on over half an acre, this large parcel offers ample parking, a sunny front patio, huge back deck and breathtaking views of the Anthracites and the Palisades! The open concept floorplan allows space to spread out, with a bonus room adjacent to the main living area upstairs. A sliding door in the dining room provides easy access to the deck, perfect for entertaining and relaxing. Three bedrooms and two bathrooms are also located on the main floor, which encompasses a total of 1560 SF of living space. Downstairs, a separate entrance opens to an additional 975 SF living area, including two bedrooms and a full bath. The basement garage provides extra room for storage with interior access to the downstairs living space. This property has incredible potential with possibility for rental income, multigenerational living, and employee housing. Antelope Hills offers scenic countryside living, with convenient water and sewer service available through the County and HOA. This 1975 (Pre-HUD) mobile home is permanently attached to a two-story foundation on .64 acre of land. Potential buyers must clarify with lenders if this unique property type qualifies for underwriting.
Location
State CO
County Gunnison
Rooms
Basement Basement-finished
Interior
Interior Features Wood Stove, Pellet Stove
Heating Forced Air, Pellet Stove, Wood Stove
Flooring Engineered Flooring
Fireplaces Type Basement, Living Room
Furnishings Partially Furnished
Exterior
Exterior Feature Covered Porch, Deck, Patio, Shed/Storage
Parking Features Basement Garage
Garage Spaces 2.0
Utilities Available Electric, Propane-Tank Leased
View Mountains
Roof Type Metal
Building
Story Two Story
Foundation Basement-finished
New Construction No
Schools
Elementary Schools Gunnison 1-5
Middle Schools Gunnison 6-8
High Schools Gunnison 9-12
Read Less




