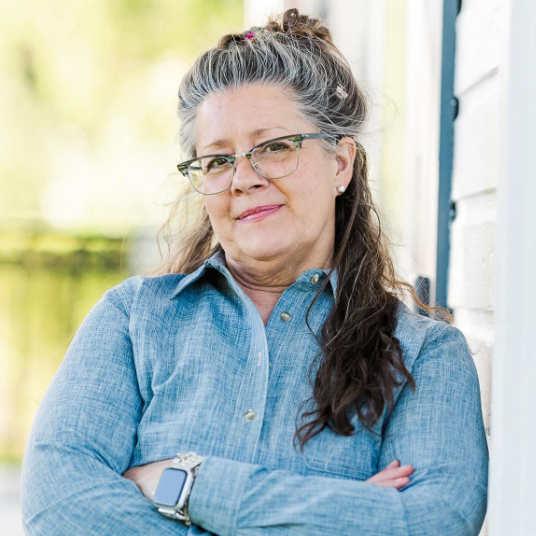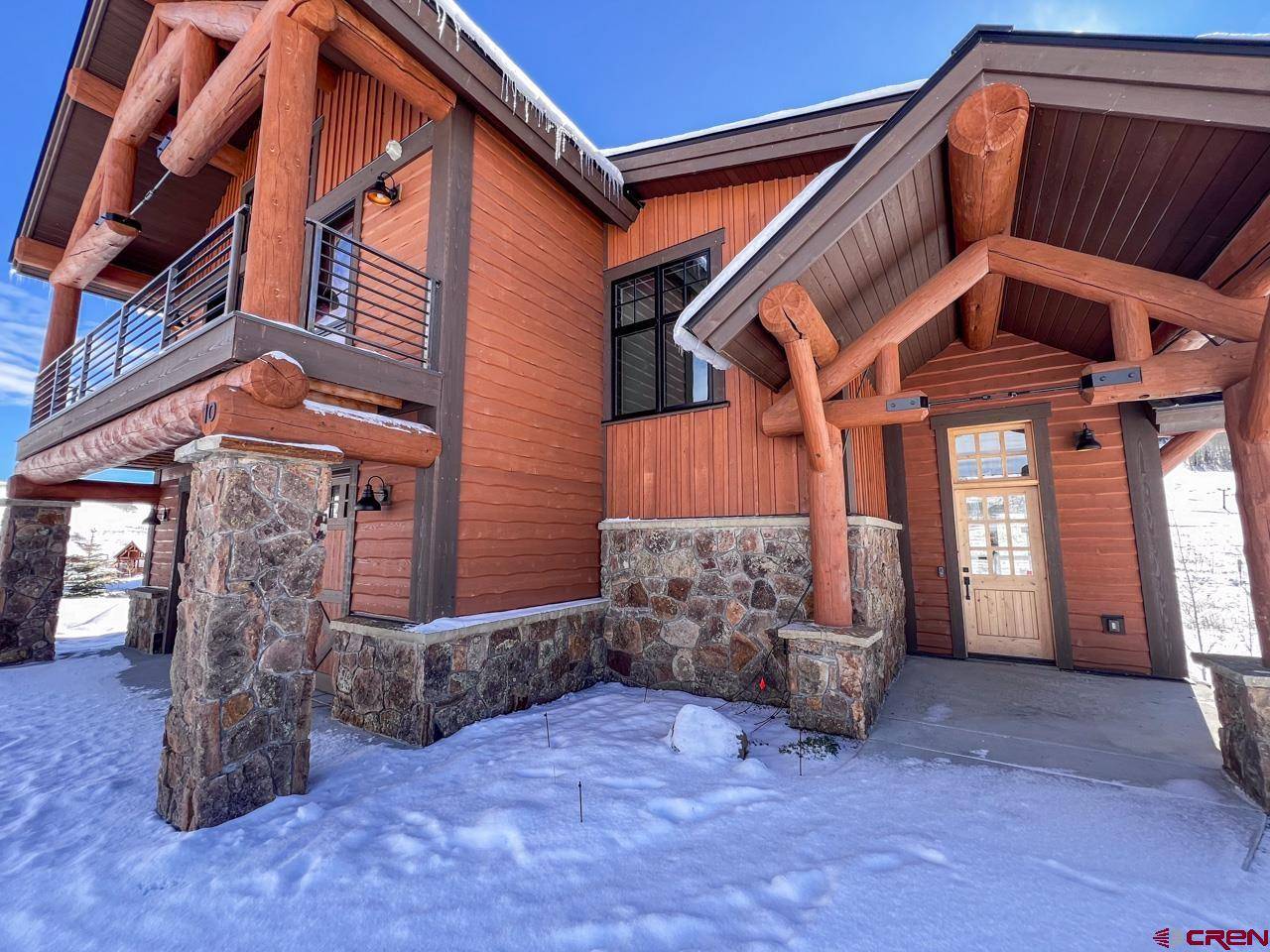For more information regarding the value of a property, please contact us for a free consultation.
10 Appaloosa Road Mt. Crested Butte, CO 81225
Want to know what your home might be worth? Contact us for a FREE valuation!

Our team is ready to help you sell your home for the highest possible price ASAP
Key Details
Sold Price $3,295,000
Property Type Single Family Home
Sub Type Stick Built
Listing Status Sold
Purchase Type For Sale
Square Footage 3,882 sqft
Price per Sqft $848
Subdivision Wildhorse At Prospect
MLS Listing ID 816224
Sold Date 03/29/25
Style Ranch
Bedrooms 4
Full Baths 1
Half Baths 1
Three Quarter Bath 4
Year Built 2022
Annual Tax Amount $3,589
Tax Year 2022
Lot Size 3,049 Sqft
Acres 0.07
Property Sub-Type Stick Built
Property Description
10 Appaloosa Road is one of only two 3rd generation luxury ski homes to become available at Wildhorse at Prospect in Mt Crested Butte. Wildhorse at Prospect is located near the ski slopes and the Gold Link ski lift. Currently under construction and set for completion in August 2024, this generation features many upgrades and improvements over our most recently built homes at the community. The home faces south toward the ski slopes. The attractive floor pan puts the primary suite on the main living level along with the kitchen, dining and living room, powder room and the massive walk out, covered deck. There are three big bedroom suites downstairs along with the laundry room and the top floor features a spacious bonus/media room and a walk out covered deck. With this release, we've added a bathroom and a closet to the top floor bonus room creating flexible uses, think huge fifth bedroom/bunk room or a spacious second living area. Other interior refinements include an upgraded chef's kitchen with full Wolf-SubZero appliances and a walk-in pantry. There is a beautiful rock fireplace in the living room and the entire home enjoys efficient in-floor radiant heat. Interior decor highlights include incredible wide plank wood flooring, designer hardware, lighting, tile and cabinetry throughout. You'll appreciate the newly approved exterior treatments that include Pella Windows, a full standing seam metal roof, metal hand railings on the decks and stairwell and beautiful rock treatments at the front entrance and the garage surrounds. With this generation the garage is now free of the mechanical room creating a much larger garage space for your big vehicles.
Location
State CO
County Gunnison
Zoning Residential Single Family
Rooms
Basement Basement-finished, Basement-walk out, Concrete
Interior
Interior Features Wired/Cable TV, Ceiling Fan(s), W/D Hookup, Vaulted Ceiling, Granite Counters, Pantry, Security System, Walk In Closet, Steam Room, Garage Door Opener, Fire Sprinklers, Media Room, Heated Garage
Heating Fireplace, Floor Radiant
Flooring Carpet-Partial, Hardwood, Tile
Fireplaces Type Gas Logs, Glass Doors, Living Room
Furnishings Unfurnished
Exterior
Exterior Feature Deck, Landscaping
Parking Features Attached Garage
Garage Spaces 2.0
Utilities Available Cable TV, Electric, Internet, Natural Gas, Phone - Cell Reception, Phone - Landline
View Mountains
Roof Type Metal
Building
Story Three Story
Foundation Basement-finished, Basement-walk out, Concrete
Sewer Public Sewer
Water City Water
New Construction Yes
Schools
Elementary Schools Crested Butte Community K-12
Middle Schools Crested Butte Community K-12
High Schools Crested Butte Community K-12
Read Less




