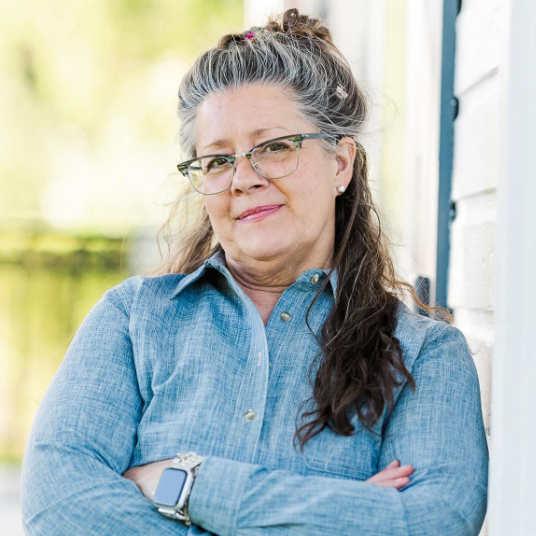For more information regarding the value of a property, please contact us for a free consultation.
759 Currant Drive Bayfield, CO 81122
Want to know what your home might be worth? Contact us for a FREE valuation!

Our team is ready to help you sell your home for the highest possible price ASAP
Key Details
Sold Price $659,000
Property Type Single Family Home
Sub Type Stick Built
Listing Status Sold
Purchase Type For Sale
Square Footage 1,818 sqft
Price per Sqft $362
Subdivision Clover Meadows
MLS Listing ID 824932
Sold Date 08/07/25
Style Ranch
Bedrooms 3
Full Baths 2
Year Built 2021
Tax Year 2025
Lot Size 10,018 Sqft
Acres 0.23
Property Sub-Type Stick Built
Property Description
Like-new and immaculately maintained, beautifully landscaped over-sized lot, rustic Colorado top-tier finishes, seasonal irrigation, all conveniently located in sought-after Clover Meadows in-town Bayfield. Pride of ownership beams in this mountain-rustic home, with phenomenal outdoor living, easily one of the best homes in the neighborhood. Step inside to an open-concept floor plan, ideal for entertaining, with vaulted ceilings and a rustic stacked rock fireplace anchoring the main living area, while engineered hard wood flooring and ample natural light bring in warmth. The kitchen is a true centerpiece, featuring rough-edge granite countertops, premium KitchenAid appliances, walk-in pantry, and bar-top seating—perfect for casual meals or gathering with guests. Retreat to the spacious primary suite, complete with a walk-in closet, dual vanity with granite counters, and a custom-tiled walk-in shower. Two additional bedrooms share a handsomely designed hall bath with hickory cabinets, a copper sink bowl, and granite counters. Step outside to enjoy a covered grilling porch, a large flagstone patio ideal for evening dining, and a fully fenced backyard with a firepit area and additional seating. A climate-controlled backyard shed offers flexibility as a movie room, playroom, or office. Over $70K in professionally landscaping, a stunning yard includes lush grass, perennial gardens, mature aspen trees surrounded by fresh bark, and charming river rock gardens. The fenced dog run, raised garden troughs, and additional side yard space provide room for a small boat or camper. Thoughtfully appointed finishes include high-end lighting fixtures, black-framed windows, wood cabinetry and trim, rough-edge granite, and luxury tile finishes throughout. Exterior elements include easy-maintenance stucco, rock wainscoting, a wood-tone garage door, and a generous 24'x26' garage. South facing driveway for easy winter maintenance, seasonal irrigation water, proximity to schools and parks…this home offers more for your money than anything you'll find on the market today!
Location
State CO
County La Plata
Area Bayfield In Town
Zoning Residential Single Family
Rooms
Basement Crawl Space
Interior
Interior Features Cathedral Ceiling, W/D Hookup, Vaulted Ceiling, Granite Counters, Pantry, Walk In Closet
Heating Forced Air
Cooling Central A/C
Flooring Carpet-Partial, Hardwood, Tile
Furnishings Unfurnished
Exterior
Exterior Feature Deck, Irrigation Water, Landscaping, Lawn Sprinklers, Shed/Storage
Parking Features Attached Garage
Garage Spaces 2.0
Roof Type Asphalt
Building
Story One Story
Foundation Crawl Space
Sewer Public Sewer
Water City Water
New Construction No
Schools
Elementary Schools Bayfield K-5
Middle Schools Bayfield 6-8
High Schools Bayfield 9-12
Read Less

GET MORE INFORMATION




