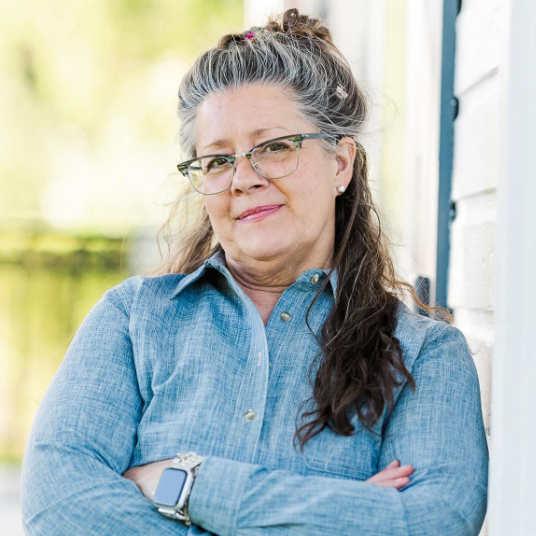For more information regarding the value of a property, please contact us for a free consultation.
619 Willow Drive Hotchkiss, CO 81419
Want to know what your home might be worth? Contact us for a FREE valuation!

Our team is ready to help you sell your home for the highest possible price ASAP
Key Details
Sold Price $529,000
Property Type Single Family Home
Sub Type Stick Built
Listing Status Sold
Purchase Type For Sale
Square Footage 2,142 sqft
Price per Sqft $246
Subdivision Willow Heights #3
MLS Listing ID 823554
Sold Date 08/15/25
Style Ranch
Bedrooms 3
Full Baths 2
Year Built 1976
Annual Tax Amount $1,105
Tax Year 2024
Lot Size 0.440 Acres
Acres 0.44
Property Sub-Type Stick Built
Property Description
Beautifully remodeled home in the desirable Willow Heights neighborhood of Hotchkiss. Extensively rebuilt between 2024–2025 by locally trusted Peak & Prairie Homes, this home has been completely transformed with nearly every system replaced or upgraded. Spacious, modern, and move-in ready—with inspection report in hand and all major items addressed. Property sits on a .44-acre lot with irrigation water from Willow Heights Irrigation District, offering a freshly landscaped front yard with new sod and a planted backyard. The 2,142 sq ft home (2,627 total including enclosed, screened-in porch) includes 3 bedrooms, 2 bathrooms, and a thoughtful open layout. Nearly every element has been rebuilt: new electrical (95%), all-new plumbing, HVAC ductwork, flooring, cabinets, appliances, windows, doors, siding, roofing, interior and exterior paint, front walk and deck, radon system, and more. Beautiful finishes with Granite countertops in the kitchen and quartzite counters in the bathrooms. Real wood veneer flooring in the main home, and vinyl engineered flooring in the bathrooms. Rebuilt screened-in porch functions as a 3-season room for additional living space. A major bonus is the oversized 1,100 sq ft garage/shop—20'x55' with garage doors on both ends. It's wired and houses the inverter for the home's 15 rooftop solar panels. The additional 12'x16' shed also features new siding, window, door, and full electrical—ideal for an office, gym, or extra storage. The location is quiet but convenient—set just uphill from town with easy walking or biking access to schools, shops, and restaurants. The North Fork Valley offers incredible access to public lands, hunting, fishing, four-wheeling, horseback riding, and vineyards—all within minutes of home. Key Features: • .44-acre lot w/ irrigation water • 2,142 sq ft home (2,627 incl. screened porch) • 3 beds, 2 baths • Fully remodeled in 2025 by Peak & Prairie Homes • 95% new electric, new plumbing, HVAC, windows, siding, roofing • 20'x55' garage/shop w/ 2 garage doors • 12'x16' powered shed – great for office or studio • 15 solar panels with batteries & tied to grid • Town water/sewer, Elevate internet, DMEA electric, Black Hills gas This home combines thoughtful craftsmanship, modern systems, and an ideal small-town location. A rare find in the Hotchkiss market.
Location
State CO
County Delta
Area North Fork
Zoning Residential Single Family
Rooms
Basement Crawl Space
Interior
Heating Forced Air
Cooling Forced Air
Flooring Engineered Flooring, Vinyl
Furnishings Unfurnished
Exterior
Exterior Feature Irrigation Water, Landscaping
Parking Features Detached Garage
Garage Spaces 6.0
Utilities Available Electric, Internet, Natural Gas, Solar
View Mountains
Roof Type Metal
Building
Story One Story
Foundation Crawl Space
Sewer Public Sewer
Water City Water
New Construction No
Schools
Elementary Schools Open Enrollment
Middle Schools Open Enrollment
High Schools Open Enrollment
Read Less

GET MORE INFORMATION




