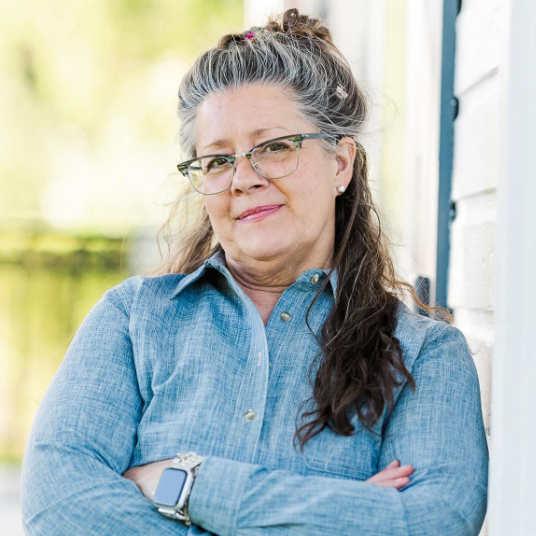For more information regarding the value of a property, please contact us for a free consultation.
925 N Skyline Drive South Fork, CO 81154
Want to know what your home might be worth? Contact us for a FREE valuation!

Our team is ready to help you sell your home for the highest possible price ASAP
Key Details
Sold Price $1,500,000
Property Type Single Family Home
Sub Type Stick Built
Listing Status Sold
Purchase Type For Sale
Square Footage 4,906 sqft
Price per Sqft $305
Subdivision Beaver Mountain Estates
MLS Listing ID 823287
Sold Date 08/27/25
Style Other
Bedrooms 4
Full Baths 4
Half Baths 1
Year Built 2000
Tax Year 2024
Lot Size 2.000 Acres
Acres 2.0
Property Sub-Type Stick Built
Property Description
ELEGANT MOUNTAIN RETREAT WITH SOUTHERN CHARM! This amazing home is thoughtfully positioned on 2 acres in Beaver Mountain Estates with sweeping views of the San Juan Mountains. The rear property line borders the Rio Grande National Forest making this property an outdoor paradise. The interior of the main level is spacious and includes the primary bedroom suite, living room, dining room, kitchen, laundry room, wet bar and half bath. A grand deck encompasses the front of the home with access from the dining room, great room and primary bedroom. Natural light pours into each room giving the home an airy and spacious feel. The great room is the crown jewel of the home and is large enough for two seating areas plus a bonus area surrounded by windows on three sides that can be used for a breakfast table, game table or casual seating. The stone fireplace is wood burning and is the focal point of the room. The dining room is spacious with ample room for hosting large family gatherings. The kitchen boasts floor to ceiling cabinets, an oversized center island with counter height seating and top of the line appliances. A built-in wet bar with ice maker and a two drawer beverage refrigerator is located along the expansive hallway adjacent to the great room and leading to the primary bedroom. The primary bedroom has an en-suite bathroom that includes separate dressing areas, commodes and closet space. The upper level includes two generously sized bedrooms plus a bunk room, each with dedicated bathrooms. There is an abundance of storage throughout the home. The lower level includes an oversized two car garage flanked by basement-like storage areas. As you enter the home from the garage you will find an impressive mudroom and separate mechanical room. This is an extraordinary home…unique in design with a timeless style that focuses on maximizing natural light while promoting a sense of openness and a feeling of serenity. This home is a must see!!! Roads within the community are paved and provide easy access. Seasonal activities are endless, and appeal to all ages. Hunting, fishing, camping, rafting, horseback riding, golfing, hiking, biking, wildlife viewing and snow skiing are just some of the attractions in the area. Wolf Creek Ski Resort is just 17 miles from South Fork and boasts the most snow in Colorado. South Fork is also an angler's paradise, with Gold Medal Waters of the Rio Grande River just minutes away!
Location
State CO
County Rio Grande
Area South Fork
Zoning Residential Single Family
Rooms
Basement Slab, Basement-walk out, Basement-unfinished, Concrete
Interior
Interior Features Wired/Cable TV, Part Furnished, Ceiling Fan(s), W/D Hookup, Wet Bar, Granite Counters, Walk In Closet, Mud Room
Heating Boiler, Floor Radiant, Hot Water Baseboard
Flooring Carpet-Partial, Hardwood, Tile
Fireplaces Type Den/Family Room
Furnishings Partially Furnished
Exterior
Exterior Feature Deck
Parking Features Basement Garage
Garage Spaces 2.0
Utilities Available Electric, Internet, Propane-Tank Owned
View Mountains
Roof Type Metal
Building
Story Three Story
Foundation Slab, Basement-walk out, Basement-unfinished, Concrete
Sewer Septic System
Water Other
New Construction No
Schools
Elementary Schools Open Enrollment
Middle Schools Open Enrollment
High Schools Open Enrollment
Read Less

GET MORE INFORMATION




