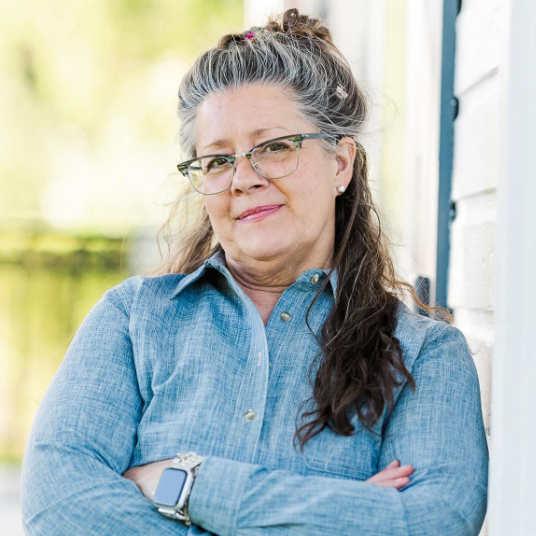For more information regarding the value of a property, please contact us for a free consultation.
153 Chimney Drive Bayfield, CO 81122
Want to know what your home might be worth? Contact us for a FREE valuation!

Our team is ready to help you sell your home for the highest possible price ASAP
Key Details
Sold Price $439,000
Property Type Single Family Home
Sub Type Modular
Listing Status Sold
Purchase Type For Sale
Square Footage 1,292 sqft
Price per Sqft $339
Subdivision Timberdale
MLS Listing ID 825970
Sold Date 09/02/25
Style Ranch
Bedrooms 3
Full Baths 2
Year Built 1994
Annual Tax Amount $1,048
Tax Year 2024
Lot Size 3.200 Acres
Acres 3.2
Property Sub-Type Modular
Property Description
Still accepting offers! Welcome to 153 Chimney Drive — a charming home in the sought-after Timberdale Subdivision of Bayfield. Set on a spacious lot with mountain views and mature trees, this property offers the perfect blend of privacy, comfort, and Colorado charm. This inviting home features 3 bedrooms and 2 bathrooms across an open-concept floor plan ideal for both everyday living and entertaining. The heart of the home is a bright, airy kitchen with seamlessly flowing into the dining and living areas, complete with large windows that provide great natural light. Enjoy cozy evenings by the wood-burning fireplace or step outside to the covered porch and take in the serene surroundings. The 3 acre lot offers ample space for gardening, play, or simply relaxing under the Colorado sky. Additional features include two sheds, fresh exterior paint, central heating, and access to walking trails and nearby open space. Residents in the Timberdale Subdivision enjoy the natural ponderosa pine and Gambel oak environment. Wildlife in the area includes mule deer, elk, black bear, fox, coyote, bobcat, and porcupine. Located just minutes from Bayfield's shops, schools, and dining, and a short drive to Durango, this home offers the best of both convenience and tranquility. Don't miss this opportunity to own a piece of Timberdale — schedule your private showing today!
Location
State CO
County La Plata
Area Bayfield Rural
Zoning Residential Single Family
Rooms
Basement Concrete, Crawl Space
Interior
Interior Features W/D Hookup, Vaulted Ceiling, Walk In Closet
Heating Fireplace, Forced Air
Flooring Engineered Flooring, Laminate
Fireplaces Type Living Room
Furnishings Unfurnished
Exterior
Exterior Feature Covered Porch, Deck
Utilities Available Electric, Phone - Cell Reception, Propane-Tank Leased
View Mountains, Valley
Roof Type Architectural Shingles
Building
Story One Story
Foundation Concrete, Crawl Space
Sewer Septic System
Water Well-Other
New Construction No
Schools
Elementary Schools Bayfield K-5
Middle Schools Bayfield 6-8
High Schools Bayfield 9-12
Read Less

GET MORE INFORMATION




