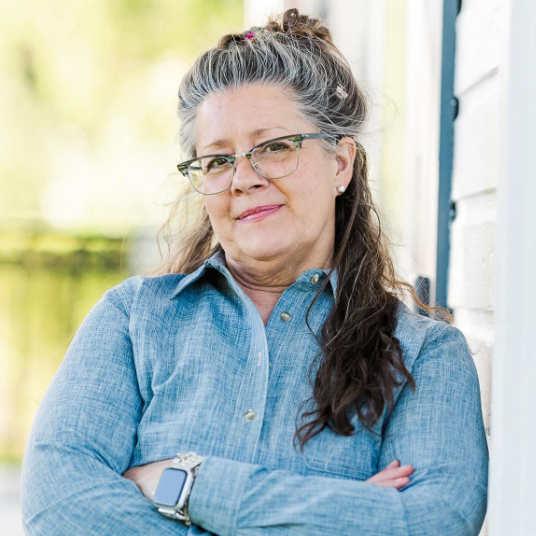For more information regarding the value of a property, please contact us for a free consultation.
1889 Snaffle Bit Road Delta, CO 81416
Want to know what your home might be worth? Contact us for a FREE valuation!

Our team is ready to help you sell your home for the highest possible price ASAP
Key Details
Sold Price $1,100,000
Property Type Single Family Home
Sub Type Stick Built
Listing Status Sold
Purchase Type For Sale
Square Footage 3,626 sqft
Price per Sqft $303
Subdivision Snaffle Bit Station
MLS Listing ID 826338
Sold Date 09/05/25
Style Ranch Basement
Bedrooms 5
Full Baths 3
Half Baths 1
Year Built 2008
Annual Tax Amount $3,622
Tax Year 2024
Lot Size 3.980 Acres
Acres 3.98
Property Sub-Type Stick Built
Property Description
Discover this exceptional 3,626 sq. ft. home, ideally situated on 3.9 irrigated acres with a 3,000 sq.ft horse barn and shop combination. This property has ample space for all your needs. The main residence has 5 bedrooms and 3.5 bathrooms, designed for both elegance and functionality. Step inside to discover high ceilings and a gas log fireplace. Throughout the home, you'll appreciate the comfort of in-floor heat, large windows and ample storage. The kitchen features granite countertops, beautiful hickory cabinets, and views from the dining area overlooking the backyard. The primary suite is a private oasis, offering a Jack and Jill sink, a relaxing soaker tub, a tile shower, and a generously sized walk-in closet. A private door from the primary suite leads directly to the fenced-in hot tub area, perfect for unwinding after a long day. The finished basement offers two additional bedrooms, a dedicated media room with a projector for cinematic experiences, a convenient wet bar with an island, and ample room for a workout area or game room. There is also an additional laundry room space. Enjoy the homes covered concrete patio perfect for entertaining, leading out to an established array of fruit trees and dedicated garden space. The property has a 3,000 sq. ft. barn and shop combination. This versatile structure includes five horse stalls, tack room and a shop area. The shop is insulated, features an excellent cooling system, in-floor heat, floor drains, two large bays with 12' doors, a pellet stove, and a water heater, providing an ideal space for hobbies, projects, or professional work. For your recreational vehicles, there's also covered parking large enough for a motorhome. The property further benefits from a productive hay field enclosed by durable vinyl fencing. This property offers an unparalleled lifestyle for those seeking space, luxury, and versatile facilities.
Location
State CO
County Delta
Area Delta
Zoning Residential Single Family
Rooms
Basement Basement-finished
Interior
Interior Features Pellet Stove, Ceiling Fan(s), W/D Hookup, Jetted Tub, Walk In Closet, Game Room, Media Room
Heating Fireplace, Floor Radiant
Cooling Central A/C
Flooring Carpet-Partial, Laminate, Tile
Fireplaces Type Gas Logs, Living Room
Furnishings Unfurnished
Exterior
Exterior Feature Hot Tub, Irrigation Pump, Irrigation Water, Landscaping, Lawn Sprinklers, Patio
Parking Features Attached Garage
Garage Spaces 3.0
Utilities Available Electric, Natural Gas
View Mountains
Roof Type Metal
Building
Story Two Story
Foundation Basement-finished
Sewer Septic System
Water Public
New Construction No
Schools
Elementary Schools Garnet Mesa K-5
Middle Schools Delta 6-8
High Schools Delta 9-12
Read Less

GET MORE INFORMATION




