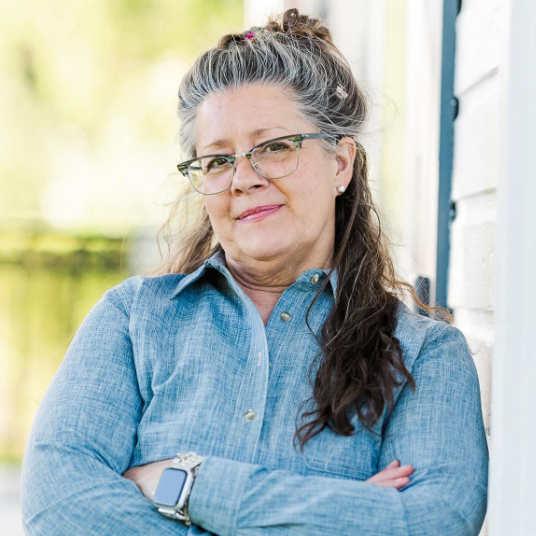For more information regarding the value of a property, please contact us for a free consultation.
723 Prospect Drive Montrose, CO 81403
Want to know what your home might be worth? Contact us for a FREE valuation!

Our team is ready to help you sell your home for the highest possible price ASAP
Key Details
Sold Price $475,000
Property Type Single Family Home
Sub Type Stick Built
Listing Status Sold
Purchase Type For Sale
Square Footage 1,483 sqft
Price per Sqft $320
Subdivision Spruce Point
MLS Listing ID 822121
Sold Date 09/05/25
Style Ranch
Bedrooms 2
Full Baths 2
Year Built 2020
Annual Tax Amount $1,856
Tax Year 2024
Lot Size 7,840 Sqft
Acres 0.18
Property Sub-Type Stick Built
Property Description
Nearly New Construction Custom Home with Gorgeous Finishes, Excellent Location, and Bordering Open Space and Golf Course! Everything you need and nothing you don't, this gem is tucked right next to the pristine Cobble Creek golf course community and offers unmatched amenities. Built in 2020 by revered custom home builder Joe Sullivan, you will find high quality throughout and attention to detail. Positioned perfectly on a cul-de-sac and bordering walking paths and open space, the clubhouse is right around the corner and provides a full-service bar and restaurant, as well as a lavish spa, pickleball courts, yoga studio, gym, pro shop, and golf simulator. Step inside to the desired open-concept floor plan, with high ceilings and custom touches throughout. The kitchen provides a massive island with gorgeous granite, soft-close wood cabinets, a large walk-in pantry, and an eat-in bar. The en-suite features a huge walk-in closet, 2 vanities, and an oversize, walk-in shower with quality tile. A well-designed guest bedroom has privacy, and a bonus, flex-room could be utilized as an office, workout space, or reading nook. Enjoy a practical laundry room with additional cabinetry and beautiful tile floors. The backyard provides the perfect oasis to enjoy your favorite beverage under the covered patio, as you gaze over picturesque Aspen trees, open green space and mountains in the distance. Discerning buyers are aware that location is key, and with this home you have unparalleled access to recreation and amenities galore. Experience a stress-free and traffic-free mere minutes' commute to quality healthcare, restaurants, shopping, and experience the joy of a blooming community of wonderful, inclusive personalities that have made Cobble Creek the place to be in Montrose for decades. Mile upon mile of river trail, bike path, and singletrack are directly adjoined to the neighborhood as well, enabling you to be healthy and love the outdoors without the crowds, headaches, and drama. Live the good life in one of the mildest climates in the country with seasonal beauty, which also provides well year-round golf opportunities. Embrace a Convenient, Yet Elevated Lifestyle in This Spectacular Home in a Perfect Location; Experience it For Yourself Today!
Location
State CO
County Montrose
Area Montrose Sw
Zoning Residential Single Family
Rooms
Basement Crawl Space
Interior
Interior Features W/D Hookup, Vaulted Ceiling, Granite Counters, Walk In Closet
Heating Forced Air
Cooling Central A/C
Flooring Carpet-Partial, Vinyl
Fireplaces Type Gas Logs, Living Room
Furnishings Unfurnished
Exterior
Exterior Feature Covered Porch, Landscaping, Lawn Sprinklers, Patio
Parking Features Attached Garage
Garage Spaces 2.0
Utilities Available Electric, Internet, Natural Gas
Roof Type Architectural Shingles
Building
Story One Story
Foundation Crawl Space
Sewer Public Sewer
Water Public
New Construction No
Schools
Elementary Schools Cottonwood K-5
Middle Schools Columbine 6-8
High Schools Montrose 9-12
Read Less

GET MORE INFORMATION




