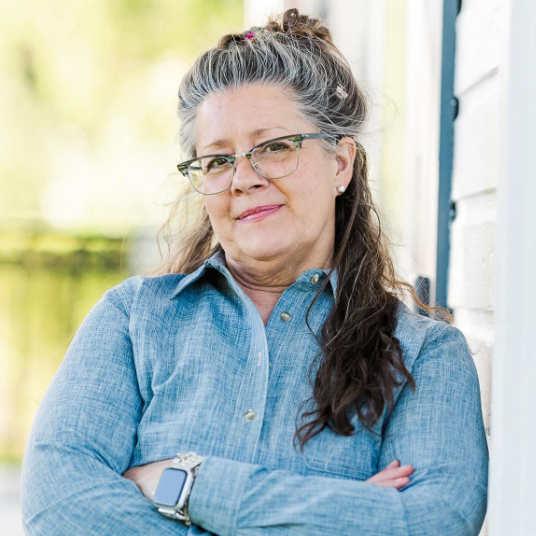For more information regarding the value of a property, please contact us for a free consultation.
671 Golden Eagle Trail Ridgway, CO 81432
Want to know what your home might be worth? Contact us for a FREE valuation!

Our team is ready to help you sell your home for the highest possible price ASAP
Key Details
Sold Price $1,795,000
Property Type Single Family Home
Sub Type Stick Built
Listing Status Sold
Purchase Type For Sale
Square Footage 2,709 sqft
Price per Sqft $662
Subdivision Eagle Hill Ranc
MLS Listing ID 821880
Sold Date 09/06/25
Style Contemporary,Ranch Basement
Bedrooms 3
Full Baths 2
Half Baths 1
Year Built 2014
Tax Year 2024
Lot Size 2.970 Acres
Acres 2.97
Property Sub-Type Stick Built
Property Description
Welcome to small mountain town living at its best! This gorgeous, mountain contemporary home, custom-built by renowned local builder, Eric Dickerson, sits above the subdivision's open space and pond on a near 3-acre, cleared lot, offering some of the best, panoramic views of the San Juan Mountains you'll find in Ridgway, including the Cimarron and Mt. Sneffels ranges. The main level includes the master bedroom, a bonus/flex room (currently used as a workout room), laundry room, inside door to the garage, a half bath, huge pantry, and the open concept great room encompassing the kitchen, dining area and living room with access to the southside deck. The lower level consists of a small living/media room, a full bathroom, and 2 bedrooms with access to the lower level massive patio. The finishes and components of this home are top notch throughout, including an Aga gas range/oven, Bosch refrigerator and dishwasher, granite countertops and a white oak veneer island, and CVG fir doors and drawers with soft-closed hardware in the kitchen, an elegant Rika Scandinavian wood-burning stove with glass doors, clear fir tongue and groove ceiling, and built-in fir shelving, desk, and cabinetry in the living room, Samsung front-loading washer and dryer, soaking tub and steam shower in the master bathroom with walnut veneer double vanities, and beautiful, large format Walker Zanger tile flooring throughout most of the house with in-floor radiant heating. The exterior boasts fastwall-system stucco with acrylic coating and "vintage skin" and rusted corrugated metal siding. The cedar wood siding and soffits have been treated with a lifetime finish. Both decks are built with gorgeous oiled Batu wood. The lower patio is constructed of pavers and is set up with iron poles for shades. There is a spacious, fenced garden/dog run on the east side of the home. For added comfort, this home includes a water recirculation system, radon mitigation system, and water softener. The oversized, attached 2-car garage easily fits 2 large vehicles plus all your Colorado "toys." There is ample storage in the trusses above the garage as well as in the crawlspace. This 3-acre lot offers plenty of opportunity to build a workshop or ADU (accessory dwelling unit.). Conveniently located just north of the Town of Ridgway this special property is within easy driving, walking, or biking distance to all the town amenities, the high school, and the cement hiking and biking path into town or the Ridgway State Park. HOA amenities include a Clubhouse, a stocked fishing pond, and open space with trails for hiking, biking or horseback riding. Ridgway is a perfectly located junction between the quaint historic mining town of Ouray, the world-class ski resort town of Telluride, and the commercial hub and airport in Montrose. Such a special home like this does not come on the market often. Call today to make it yours!
Location
State CO
County Ouray
Area Ouray County
Zoning Residential Single Family
Rooms
Basement Basement-walk out, Crawl Space, Slab, Stemwall
Interior
Interior Features Wood Stove, Window Coverings, Ceiling Fan(s), W/D Hookup, Vaulted Ceiling, Granite Counters, Pantry, T&G Ceilings, Walk In Closet, Steam Room, Garage Door Opener, Fitness Room, Heated Garage
Heating Floor Radiant, Wood Stove
Flooring Carpet-Partial, Tile
Fireplaces Type Free Standing, Glass Doors, Living Room
Furnishings Unfurnished
Exterior
Exterior Feature Balcony, Covered Porch, Deck, Landscaping, Patio, Satellite Dish
Parking Features Attached Garage
Garage Spaces 2.0
Utilities Available Electric, Internet, Natural Gas, Phone - Cell Reception
Waterfront Description Pond
View Lake/Pond/Reservoir, Mountains, Valley
Roof Type Metal
Building
Story Two Story
Foundation Basement-walk out, Crawl Space, Slab, Stemwall
Sewer Engineered Septic, Septic System
Water Installed Paid, Public
New Construction No
Schools
Elementary Schools Ridgway K-5
Middle Schools Ridgway 6-8
High Schools Ridgway 9-12
Read Less

GET MORE INFORMATION




