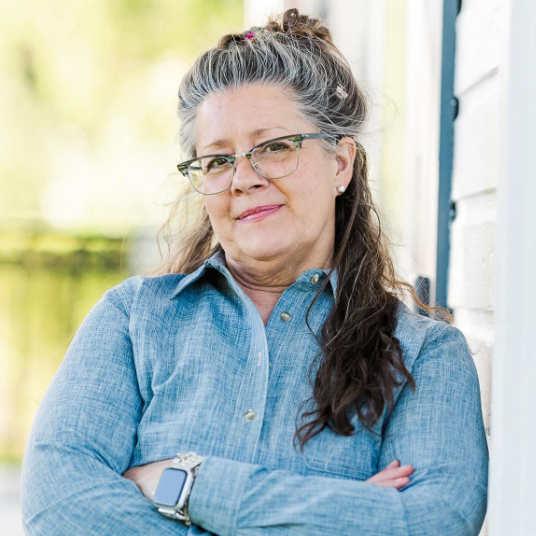For more information regarding the value of a property, please contact us for a free consultation.
186 Spruce Way Bayfield, CO 81122
Want to know what your home might be worth? Contact us for a FREE valuation!

Our team is ready to help you sell your home for the highest possible price ASAP
Key Details
Sold Price $619,000
Property Type Single Family Home
Sub Type Stick Built
Listing Status Sold
Purchase Type For Sale
Square Footage 2,506 sqft
Price per Sqft $247
Subdivision Forest Lakes
MLS Listing ID 822716
Sold Date 09/10/25
Bedrooms 4
Full Baths 1
Three Quarter Bath 2
Year Built 2012
Annual Tax Amount $2,842
Tax Year 2024
Lot Size 0.729 Acres
Acres 0.729
Property Sub-Type Stick Built
Property Description
Nestled in the desirable Forest Lakes community, this stunning custom home sits on a spacious and picturesque lot. Built in 2012 with premium finishes, this residence is designed for both comfort and style. At the heart of the home is a chef's kitchen that is truly a showpiece, featuring Whirlpool and GE stainless steel appliances, a double oven, a stone-accented breakfast bar, a walk-in pantry, custom knotty alder cabinetry, and granite countertops throughout. The open-concept design seamlessly connects the kitchen to a separate dining area and a generous great room, highlighted by a cozy woodstove fireplace and a soaring vaulted aspen ceiling. Thoughtful details abound, including custom wood window blinds, solid wood doors and trim, stylish lighting and fixtures, and a combination of hardwood and tile flooring. Expansive front and back covered decks provide inviting spaces for relaxation and outdoor enjoyment, both outfitted with custom Anderson storm doors. The oversized two-car garage offers ample storage and convenience. The primary suite, located on the main level, boasts a spacious walk-in closet and a beautifully designed en-suite bath with granite countertops and a knotty alder vanity with dual sinks. An additional main-level bedroom, complete with an adjacent full bath, is perfect for guests or as a nursery. Upstairs, you'll find two generously sized bedrooms, a 3/4 bathroom, and a versatile bonus room—ideal for a home office, extra storage, or even a non-conforming fifth bedroom. Designed for durability and low maintenance, the home's exterior features fire-resistant Hardie plank siding and a metal roof with an integrated snow-melt system. This exceptional home offers the perfect blend of luxury, functionality, and mountain living. Don't miss the opportunity to make it yours!
Location
State CO
County La Plata
Area Bayfield Rural
Zoning Residential Single Family
Interior
Interior Features Window Coverings, Ceiling Fan(s), W/D Hookup, Vaulted Ceiling, Granite Counters, Pantry, T&G Ceilings, Walk In Closet, Garage Door Opener
Heating Forced Air
Flooring Carpet-Partial, Hardwood, Tile
Fireplaces Type Living Room, Woodstove
Furnishings Unfurnished
Exterior
Exterior Feature Covered Porch, Deck
Parking Features Attached Garage
Garage Spaces 2.0
Utilities Available Electric, Internet, Propane-Tank Leased
View Mountains
Roof Type Metal
Building
Story Two Story
Sewer Central
Water Central Water
New Construction No
Schools
Elementary Schools Bayfield K-5
Middle Schools Bayfield 6-8
High Schools Bayfield 9-12
Read Less

GET MORE INFORMATION




