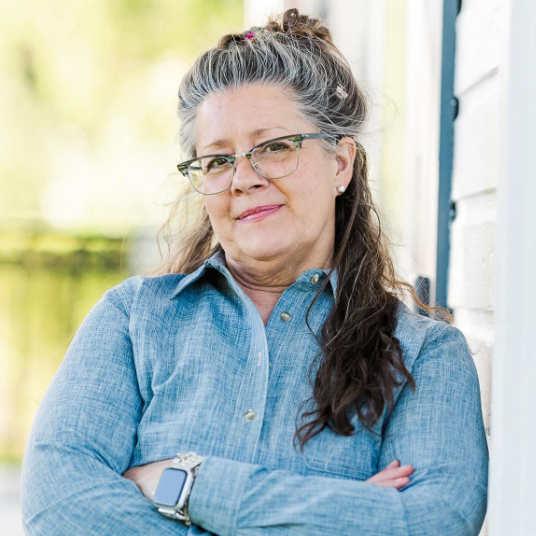For more information regarding the value of a property, please contact us for a free consultation.
452 East River Lane Almont, CO 81210
Want to know what your home might be worth? Contact us for a FREE valuation!

Our team is ready to help you sell your home for the highest possible price ASAP
Key Details
Sold Price $2,390,000
Property Type Single Family Home
Sub Type Stick Built
Listing Status Sold
Purchase Type For Sale
Square Footage 4,008 sqft
Price per Sqft $596
Subdivision Almont
MLS Listing ID 825437
Sold Date 09/10/25
Style Log,Other
Bedrooms 6
Full Baths 3
Three Quarter Bath 1
Year Built 1977
Annual Tax Amount $7,362
Tax Year 2024
Lot Size 1.730 Acres
Acres 1.73
Property Sub-Type Stick Built
Property Description
This meticulously maintained home in the heart of Almont could be yours to enjoy for generations to come. The main home, originally a modest cabin, has been lovingly transformed into an immaculate home that features 4 bedrooms, 3 baths, an impressive living/kitchen/dining area with cathedral ceilings and a gorgeous rock fireplace, custom finishes throughout, and a beautiful wrap-around deck overlooking 1.73 acres of pristine landscaping offering various "nooks" that are perfect for relaxing and/or entertaining. The detached, oversized 2-car garage offers plenty of storage for cars and toys, and an adorable 2-bedroom, 1 bath accessory with a large mudroom and a private entry allows additional space for friends and family to spread out. Located in a private development bordering the East river and walking distance to the Almont Resort, Three Rivers Resort, and the confluence of the East, Taylor, and Gunnison rivers, this home is the epitome of mountain living and is a hidden gem in a development rarely offered to the public market. Schedule your tour today; you won't be disappointed!
Location
State CO
County Gunnison
Area Almont
Zoning Residential Single Family
Rooms
Basement Crawl Space, Permanent
Interior
Interior Features Window Coverings, Part Furnished, Ceiling Fan(s), Vaulted Ceiling, Pantry, Security System, T&G Ceilings, Walk In Closet, Garage Door Opener, Mud Room
Heating Electric Baseboard, Fireplace, Floor Radiant
Flooring Carpet-Partial, Hardwood, Slate, Tile
Fireplaces Type Glass Doors, Living Room
Furnishings Furnished
Exterior
Exterior Feature Deck, Landscaping, Lawn Sprinklers, Patio, Shed/Storage
Parking Features Detached Garage
Garage Spaces 2.0
Utilities Available Cable TV, Electric, Internet, Phone - Cell Reception
Waterfront Description Seasonal Stream/Spring
Roof Type Metal
Building
Story Two Story
Foundation Crawl Space, Permanent
Sewer Septic System
Water Well-Other
New Construction No
Schools
Elementary Schools Crested Butte Community K-12
Middle Schools Crested Butte Community K-12
High Schools Crested Butte Community K-12
Read Less

GET MORE INFORMATION




