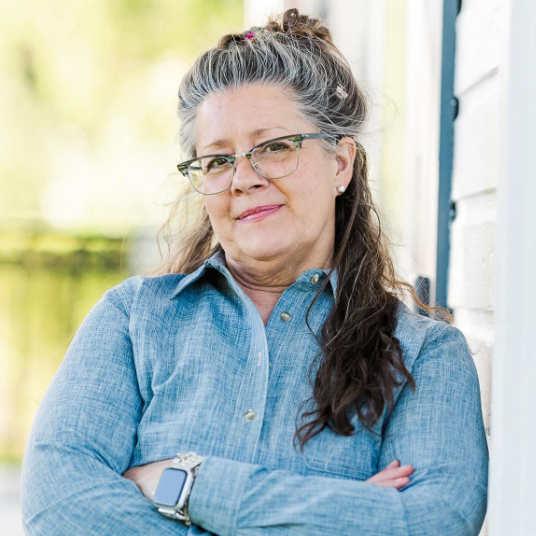For more information regarding the value of a property, please contact us for a free consultation.
62774 Jacob Road Montrose, CO 81401
Want to know what your home might be worth? Contact us for a FREE valuation!

Our team is ready to help you sell your home for the highest possible price ASAP
Key Details
Sold Price $685,000
Property Type Single Family Home
Sub Type Stick Built
Listing Status Sold
Purchase Type For Sale
Square Footage 1,958 sqft
Price per Sqft $349
Subdivision Valle Vista
MLS Listing ID 823813
Sold Date 10/01/25
Style Ranch
Bedrooms 3
Full Baths 2
Year Built 2025
Tax Year 2024
Lot Size 1.000 Acres
Acres 1.0
Property Sub-Type Stick Built
Property Description
This beautifully crafted 1,958 sq. ft. home by Faucett Builders sits on a generous 1-acre corner lot with no HOA and breathtaking views—the perfect combination of privacy and freedom. Inside, you'll find a spacious open floor plan ideal for entertaining, with a large living room, dining area, and chef-inspired kitchen. The living room features a cozy gas fireplace with a stone surround, shiplap detail above, and a custom knotty alder pine mantel. Two TV mount locations provide flexible viewing options. The kitchen is a showstopper, showcasing dual-toned maple cabinets with craftsman-style doors in an almond stain. Cabinet heights vary for visual interest and culminate in a full-size pantry. At the center is a 103-inch quartz island with sage colored cabinets featuring a farmhouse sink and built-in appliances—perfect for gatherings and culinary creativity. Throughout the home, you'll enjoy pet-friendly luxury vinyl plank flooring, plush carpet in the bedrooms, and stylish tiled bathrooms. The split-bedroom layout offers a private retreat in the primary suite, complete with a walk-in closet, freestanding soaking tub, custom tiled shower with stone accents, and dual vanities. Two additional bedrooms (approximately 12x11 ft), a second full bath, and a dedicated office or flex room with sliding barn door provide flexibility for family, guests, or work-from-home needs. The oversized 3-car insulated garage includes extra space for a workshop and connects to a convenient laundry/utility room with a sink and built-in storage. The expansive lot provides room for RV parking, outbuildings, or toys, and is governed by light covenants—with no HOA restrictions. Builder is in the process of providing landscaping to the front and side of the house. This home is move-in ready and available for viewing—don't miss your opportunity to own this one-of-a-kind property!
Location
State CO
County Montrose
Area Montrose Ne
Zoning Residential Single Family
Rooms
Basement Crawl Space
Interior
Interior Features Ceiling Fan(s), W/D Hookup, Vaulted Ceiling, Pantry, Walk In Closet
Heating Fireplace, Forced Air
Cooling Central A/C
Flooring Carpet-Partial, Tile, Vinyl
Fireplaces Type Living Room
Furnishings Unfurnished
Exterior
Exterior Feature Covered Porch, Landscaping
Parking Features Attached Garage
Garage Spaces 3.0
Utilities Available Electric, Natural Gas
View Mountains
Roof Type Composition
Building
Story One Story
Foundation Crawl Space
Sewer Septic System
Water City Water
New Construction Yes
Schools
Elementary Schools Northside K-5
Middle Schools Centennial 6-8
High Schools Montrose 9-12
Read Less

GET MORE INFORMATION




