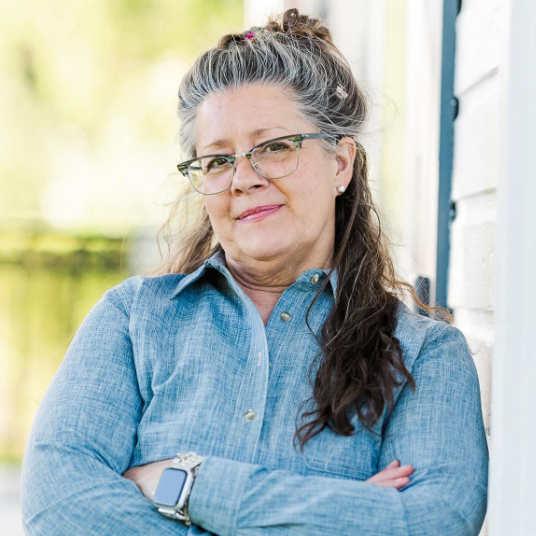For more information regarding the value of a property, please contact us for a free consultation.
320 & 342 White Stallion Circle Crested Butte, CO 81224
Want to know what your home might be worth? Contact us for a FREE valuation!

Our team is ready to help you sell your home for the highest possible price ASAP
Key Details
Sold Price $2,699,000
Property Type Single Family Home
Sub Type Stick Built
Listing Status Sold
Purchase Type For Sale
Square Footage 2,029 sqft
Price per Sqft $1,330
Subdivision Buckhorn Ranch
MLS Listing ID 827549
Sold Date 10/02/25
Style Other
Bedrooms 4
Full Baths 1
Half Baths 1
Three Quarter Bath 2
Year Built 2015
Tax Year 2024
Lot Size 0.290 Acres
Acres 0.29
Property Sub-Type Stick Built
Property Description
Located just 3 miles South of downtown Crested Butte, 342 White Stallion Circle presents a rare opportunity to live along the outer edge of the Buckhorn Ranch subdivision, offering unobstructed, breathtaking views of Whetstone Mountain and Mt Crested Butte. This stylish 4-bedroom, 3.5-bathroom home resides in a quiet neighborhood with close proximity to the Club at Crested Butte, Brush Creek's numerous trails, and Crested Butte's World Class Ski Area. After stepping inside the spacious entryway with built-in bench, you will find a convenient pocket door that accesses the laundry room and a storage area or “mud room”. The home's oversized 2 car garage with an expanded bay, is accessed off of the front hallway. This lower level also has an ensuite bedroom with a generous closet and full bathroom, along with two additional bedrooms that share a Jack and Jill bathroom. Each bedroom is roomy with ample closet space, and there's also a sizable coat closet for added storage. Upstairs, you'll be greeted by stunning views through large picture windows that showcase the full panoramic display of Whetstone Mountain and other iconic mountains surrounding Crested Butte. This level features vaulted ceilings and an open-concept living area. The beautiful kitchen is perfect for entertaining family and friends, and a convenient half bath is located nearby for guests. The gorgeous primary ensuite, welcomes the morning sun and, includes a large walk-in closet, a luxurious bathroom with a steam shower and dual vanities. Additional highlights include freshly painted exterior siding, a designated fire pit area in the back yard, smart Lutron controlled lighting accessible from your phone, in-home sound system, electric shades in the living room for ultimate comfort and convenience, and a whole house water softening and purification system. The adjacent home-site to the northwest is owned by the seller and is available to purchase separately.
Location
State CO
County Gunnison
Area Crested Butte Rural
Zoning Residential Single Family
Rooms
Basement Permanent
Interior
Interior Features Window Coverings, Ceiling Fan(s), W/D Hookup, Sound System, Vaulted Ceiling, Granite Counters, Pantry, Walk In Closet, Garage Door Opener, Heated Garage
Heating Floor Radiant
Flooring Carpet-Partial, Hardwood
Furnishings Unfurnished
Exterior
Exterior Feature Balcony, Deck, Landscaping
Parking Features Attached Garage
Garage Spaces 2.0
Utilities Available Cable TV, Electric, Internet, Natural Gas, Phone - Cell Reception, Phone - Landline
View Mountains, Valley
Roof Type Metal
Building
Story Two Story
Foundation Permanent
Sewer Public Sewer
Water Other
New Construction No
Schools
Elementary Schools Crested Butte Community K-12
Middle Schools Crested Butte Community K-12
High Schools Crested Butte Community K-12
Read Less

GET MORE INFORMATION




